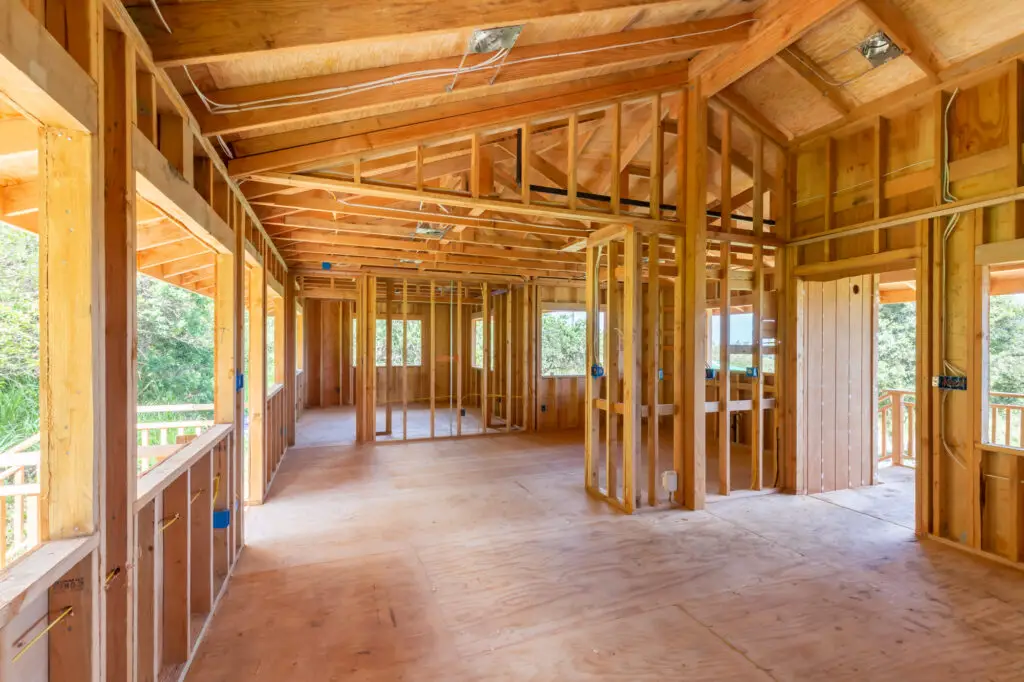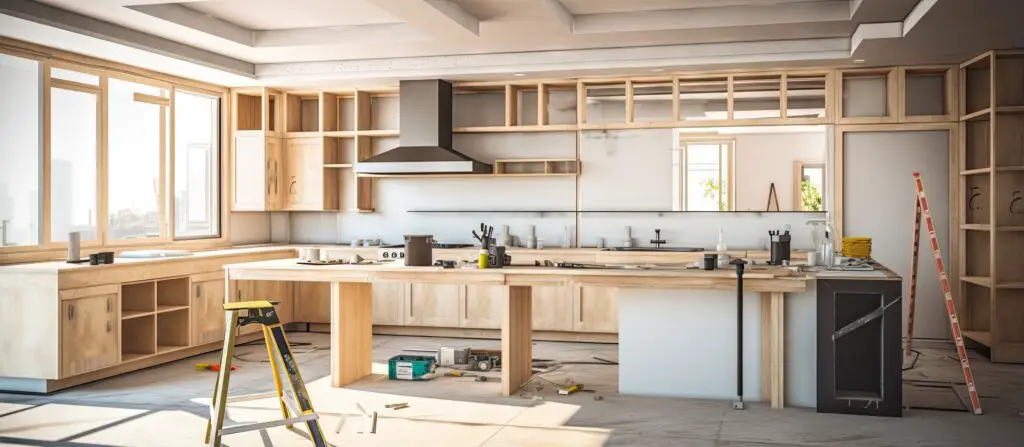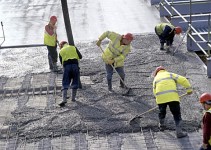When building custom homes, striking the perfect balance between strength and aesthetics is paramount. Structural considerations are vital in ensuring that the result looks visually appealing and withstands the test of time. Every component must be meticulously planned and executed from the foundation to the roofing to guarantee structural integrity and captivating design. This article will delve into the critical aspects of structural considerations in custom homes and explore how the marriage of strength and aesthetics has become the cornerstone of modern architecture.
In custom home construction by buildguardian.com, the importance of structural considerations cannot be overstated. A strong foundation acts as the sturdy anchor upon which the entire structure rests, providing stability and durability. Selecting the most suitable foundation type for the home’s specific design is essential, considering factors such as soil analysis and site preparation. Similarly, the house’s framing serves as its skeletal framework, contributing to the overall strength and defining the architectural character. Whether utilizing traditional wood, steel, or modern engineered systems, careful consideration must be given to the framing materials and techniques employed to ensure structural security and aesthetic appeal.
Modern architecture has revolutionized the concept of custom homes by seamlessly integrating strength and aesthetics. Homeowners no longer have to choose between functionality and visual allure; instead, they can embrace both. The modern custom home can become a work of art through meticulous attention to detail in roofing, windows and doors, exterior finishes, and interior design. Striking the right balance between these two elements can be challenging. Still, it opens up a world of possibilities for homeowners and architects alike. In the following sections, we will explore the various structural considerations in custom home design, from foundation to finishing touches, highlighting the techniques and strategies employed to harmoniously combine strength and aesthetics.
The Pillars Of Structural Integrity
- Foundation
One of the essential components of a custom home’s structural integrity is its foundation. The foundation serves as the base upon which the entire structure rests, bearing the weight of the building and transferring it to the ground. Different types of foundations can be used, each offering unique benefits depending on the specific needs of the custom home design. For instance, a slab foundation is popular for its cost-effectiveness and simplicity, as it involves pouring a concrete slab directly on the ground. Crawl space and basement foundations, on the other hand, provide additional storage or livable space and can offer better insulation and protection against moisture. Regardless of the type chosen, the foundation plays a crucial role in ensuring the stability and longevity of the custom home’s structure.
- Load-Bearing Walls
Load-bearing walls are structural walls that bear the weight of the custom home’s floors, roof, and other parts. They play a vital role in distributing the loads and forces within the structure
safely and efficiently. These walls are strategically placed throughout the custom home’s layout to provide adequate support. The materials used for load-bearing walls can vary, such as wood, concrete, or steel, and their selection can significantly impact the overall design and aesthetics of the home. For instance, exposed brick or stone load-bearing walls can add a rustic or industrial charm to the interior. In contrast, sleek steel or concrete walls can create a modern, minimalist aesthetic. Balancing the structural requirements with the desired aesthetic appeal is an important consideration in custom home design.
- Roofing Structure
The roofing structure of a custom home is another crucial aspect of its structural integrity. A well-designed roofing system is responsible for evenly distributing the roof’s weight and protecting the home from the elements. Proper weight distribution prevents any sagging or structural damage over time. The choice of roofing styles also plays a significant role in the home’s aesthetics. Whether it’s a classic pitched roof, a contemporary flat roof, or a unique architectural design, the roofing structure can enhance the overall visual appeal of the custom home. Additionally, the roofing materials selected, such as shingles, tiles, or metal, can further contribute to the desired aesthetic style, whether a traditional look or a more modern and sleek appearance.
Modern Building Materials: Strength And Beauty
- Concrete And Steel
Concrete and steel are popular building materials in modern custom home construction that offer strength and aesthetic appeal. Concrete provides exceptional structural integrity, with its high compressive strength and ability to withstand various environmental factors like fire and moisture. It allows for the construction of large and open spaces while providing stability and durability. Moreover, concrete can be molded into different forms, allowing for unique architectural designs that blend seamlessly with the surrounding environment.
Similarly, steel is renowned for its strength and versatility. Steel structures offer excellent load- bearing capacity and can withstand immense forces, making them suitable for constructing large custom homes with expansive open floor plans. Steel’s inherent strength also allows for thin profiles and sleek designs, contributing to a modern aesthetic. Additionally, steel can be recycled, aligning with sustainable building practices.
- Wood: Traditional Yet Modern
Despite the emergence of modern building materials, wood continues to endure as a timeless choice for custom home construction. Wood offers natural beauty and warmth that is difficult to replicate with other materials. Different types of wood, such as oak, cedar, and pine, each have their structural benefits, providing varying levels of strength, durability, and resistance to elements.
Wooden structures evoke a sense of traditional charm while embracing modern architectural designs. Exposed wooden beams, timber framing, and wood-clad interiors add character and beauty to custom homes. Wood’s versatility allows for intricate detailing and customization, offering endless design possibilities.

- Glass And Composites
Glass and composite materials have gained prominence in modern custom home construction, serving as key considerations in both strength and aesthetics. Glass, known for providing transparency, allows natural light to flood the living spaces, creating a seamless connection between indoor and outdoor environments. Large windows, glass facades, and skylights enhance the custom home’s visual appeal and promote energy efficiency and sustainability.
Composites, which consist of a combination of materials like fiberglass, carbon fiber, or polymers, provide strength and durability while enabling innovative designs. Composite materials can be molded into shapes, creating unique architectural elements and striking visual effects. Incorporating composites into custom home structures can result in lightweight, high- strength solutions that are resistant to degradation.
The Role Of Architectural Design In Structural Strength
- The Balance Of Form And Function
Architectural design is crucial in achieving structural strength while maintaining aesthetic appeal in custom homes. Throughout history, architects have sought to strike a balance between the functional requirements of a structure and its visual impact. In modern design, this balance has become even more pronounced, emphasizing clean lines, minimalist aesthetics, and technology integration.
- Open Floor Plans

Preparing kitchen for installation of custom new features in modern home improvementOpen floor plans have become increasingly popular in custom home design, offering a sense of spaciousness and connectivity between different living areas. However, implementing open floor plans presents structural challenges. Removing load-bearing walls to create open spaces requires careful consideration of load distribution and structural reinforcement. Engineers and architects collaborate to ensure that the removal of walls does not compromise the home’s overall structural integrity. Incorporating aesthetics and maintaining structural integrity can be achieved using alternative load-bearing systems, such as beams and columns, that blend seamlessly with the design.
- Multi-Story Designs
Multi-story custom homes are often favored for their efficient use of space and striking visual impact. However, constructing multiple levels introduces additional weight distribution and load management considerations. Architects and structural engineers design the framework of these homes to efficiently transfer the weight of each level to the foundation and load-bearing elements. Reinforced columns, beams, and floor systems ensure stability and safety.
Beyond structural considerations, multi-story designs offer opportunities for aesthetical enhancements. Atriums, staircases, and double-height spaces can create dramatic focal points within the home. These vertical spaces can be accentuated through skylights, large windows, or glass railings, allowing natural light to penetrate and visually connect the different levels. Balancing the design elements with structural demands ensures the custom home is visually striking and structurally sound.
Structural Innovations In Earthquake And Hurricane Zones
- Seismic-Resistant Structures
In earthquake-prone regions, custom home construction requires careful consideration of structural innovations to ensure the safety of occupants. Architects and engineers employ design techniques that mitigate the impact of seismic forces. This includes using flexible building materials, such as reinforced concrete, and incorporating features like shear walls, cross-bracing, and base isolators. These design innovations help absorb and dissipate the energy generated by earthquakes, reducing the risk of structural failure.
While prioritizing safety, architects strive to maintain the aesthetics of quake-resistant homes. Automation of seismic features can be seamlessly incorporated into the overall design through thoughtful placement and creative use of materials. For example, shear walls can be designed as bold architectural elements, adding visual interest to the exterior façade. With careful planning and attention to detail, seismic-resistant homes can still showcase the beauty and charm of custom design.
- Wind-Resistant Designs
In hurricane-prone areas, custom homes face the challenge of withstanding powerful winds that can cause significant damage. Architects and engineers employ wind-resistant designs to ensure the structural integrity of these homes. This includes incorporating reinforced concrete or steel framing systems, impact-resistant windows, and robust roofing materials.
The beauty of wind-resistant designs lies in their ability to merge aesthetics and functionality. Aerodynamic shapes and streamlined design elements contribute to these homes’ visual appeal while improving their resilience against hurricane-force winds. Specially designed roof overhangs, shutters, and bracing systems can add character to the home’s exterior, creating an architectural statement that is both visually striking and durable.
Sustainable And Green Building Practices
- Structural Benefits Of Sustainable Materials
In pursuing sustainable and green building practices, custom homes now incorporate a range of materials with structural and environmental advantages. Using recycled materials, such as reclaimed wood and recycled concrete, reduces the demand for virgin resources and offers structural benefits. These materials often possess excellent strength capabilities, making them suitable for various structural applications. Additionally, using recycled materials can lend a unique and authentic aesthetic to a custom home, adding character and charm.
Architects and homeowners can also explore incorporating other eco-friendly materials, such as bamboo or engineered timber, that provide structural integrity and sustainable qualities. These materials offer high strength-to-weight ratios and can be used for framing, flooring, and other structural elements. Their natural beauty and warmth can enhance the overall aesthetic appeal of the home, creating a harmonious blend of sustainability and design.
- Energy-Efficient Designs
Energy efficiency is a crucial consideration in custom home construction, and structural elements can play a significant role in achieving this goal. For example, incorporating proper insulation and thermal mass into the design can help regulate indoor temperatures, reducing the need for excessive heating or cooling. Structural elements, such as insulated concrete forms or double- paned windows, contribute to energy conservation by minimizing heat loss or gain.
In addition to their functional benefits, energy-efficient designs also offer aesthetic appeal. Many eco-friendly features, such as large windows for natural lighting or green roofs, can enhance the visual appeal of a custom home. Passive solar design principles, such as orienting the home to maximize natural light and using shading devices, can create stunning architectural elements that simultaneously reduce energy consumption and add beauty to the home’s design.
The Future Of Structural Design In Custom Homes
- Technology’s Role In Structural Integrity
Construction technology advancements are revolutionizing how custom homes are designed and built. Technology plays a crucial role in ensuring structural integrity while embracing aesthetics, from computer-aided design (CAD) software to building information modeling (BIM). These tools allow architects and engineers to create highly precise and detailed designs, optimizing the use of materials and minimizing waste. Furthermore, advanced simulation software can simulate various load conditions, allowing for accurate analysis and optimization of structural systems.
Integrating technology in custom home design also offers new opportunities for redefining aesthetics. For instance, innovative building materials such as smart glass that can adjust transparency or smart facades that can adapt to changing weather conditions provide both functional and visually captivating possibilities. Additionally, technology has given rise to the integration of home automation systems, allowing for the seamless control of lighting, temperature, and other environmental factors, further enhancing the overall aesthetic experience.
- Incorporating Nature And Natural Elements
The future of custom home design is seeing a trend toward incorporating more natural elements inspired by the concept of biophilia. Biophilic designs aim to bring nature into the built environment, creating a closer connection between occupants and the natural world. Architects incorporate living walls, green roofs, and natural ventilation systems to integrate nature into the design.
These organic designs offer aesthetic beauty and strengthen the connections between the home and its surroundings. They create spaces that promote well-being, reduce stress, and improve air quality. Using natural materials like wood, stone, and earth in the structural elements adds warmth and authenticity to the design, creating a welcoming and harmonious living environment.
Conclusion
In the realm of custom home design, strength and aesthetics are not just individual considerations; they harmoniously intertwine, creating structures that stand as testaments to functionality and artistry. The fusion of these elements ensures the longevity and resilience of your abode. It elevates it into a realm of architectural beauty. As you embark on bringing your dream home to fruition, it is imperative to recognize and harness this symbiotic relationship, crafting a sanctuary as steadfast as it is visually captivating.

